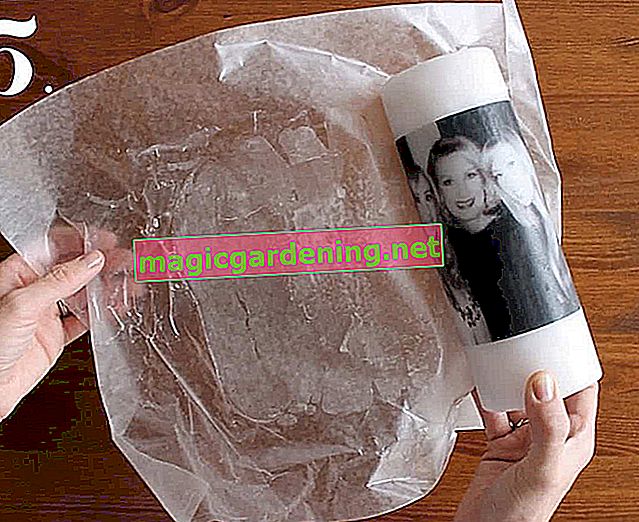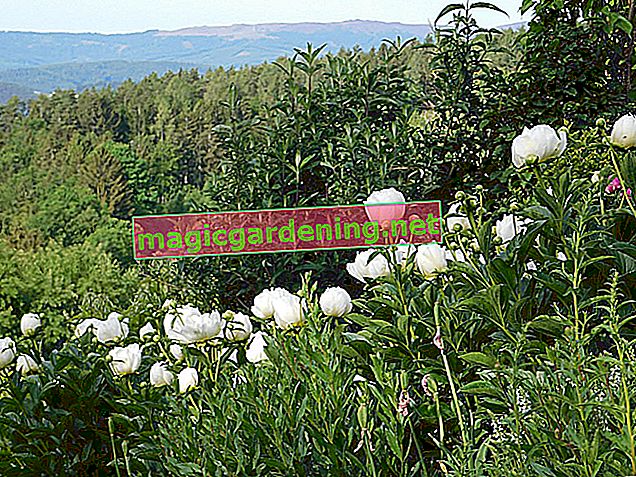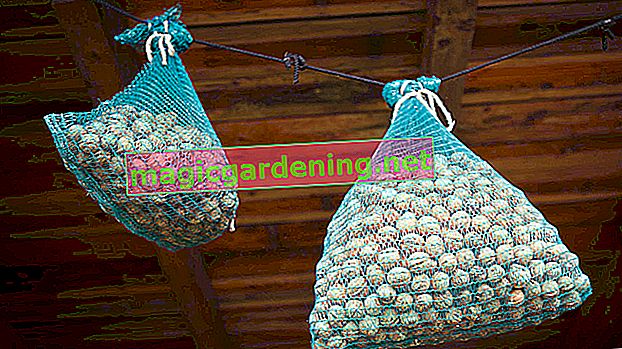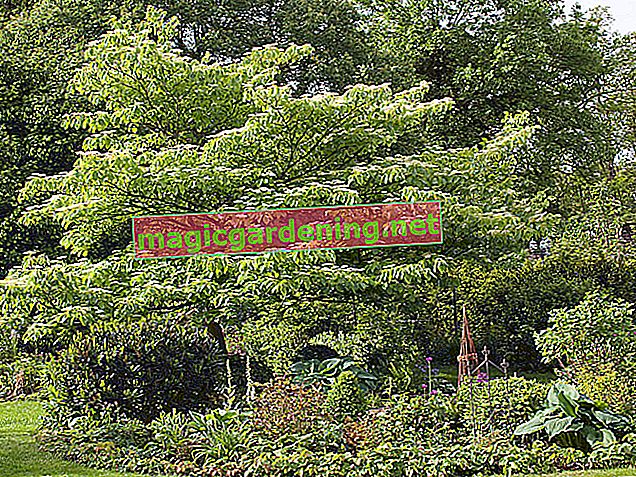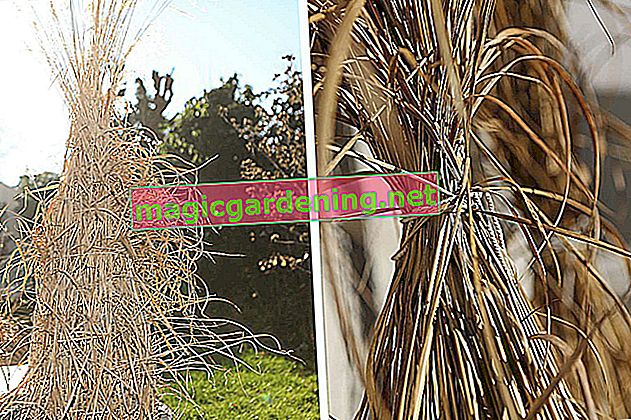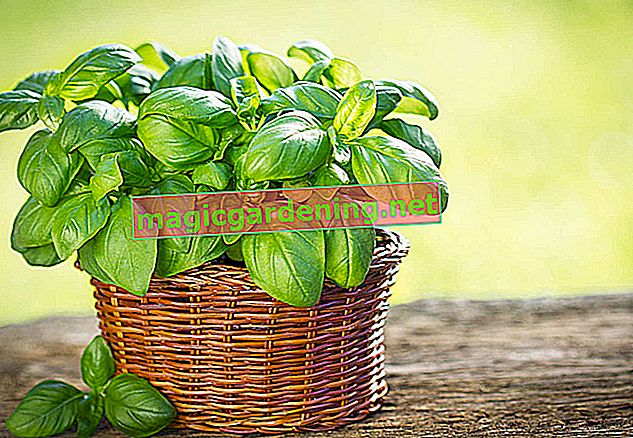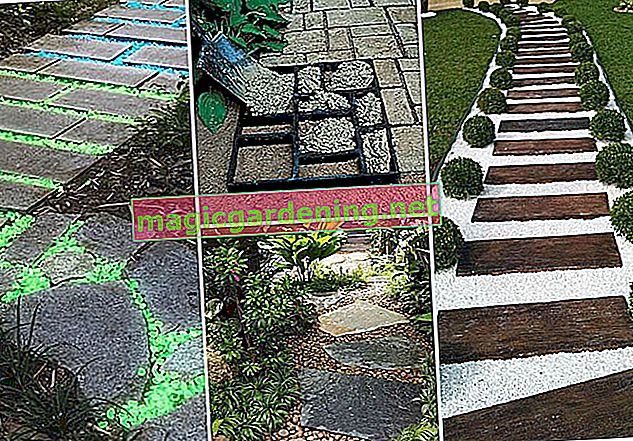
the essentials in brief
- The steeper the slope, the stronger the fastening has to be: from a slope of 7 °, a concrete foundation must be set for a retaining wall
- The possibilities of the slope reinforcement range from greening over gabions and wooden palisades up to plant stones, concrete walls or dry stone walls
- Slope planting has many advantages and the choice of plants is enormous
Principles of slope reinforcement
Fixing a slope on the property is advisable for several reasons. On the one hand, the attachment secures the steep earth from gradually slipping through gravity and erosion. On the other hand, the steep area can also be made much better usable through certain fastening methods by creating unusual places to stay and overall increasing the area and diversity of your garden.
also read
- Creating a herb bed - hints, ideas and examples
- Hibernating the water nut - important information and tips
- Balcony plants: tips and ideas
The following factors are always the basis for fastening:
- Inclination of the slope - necessary statics
- Orientation of the slope
- Personal style ideas and ecological demands
Inclination of the slope - necessary statics
How steep the slope to be fastened is already roughly determines which types of fastening are possible. The steeper a slope, the more structural devices it specifies for the necessary statics. For a stable retaining wall, for example, concrete foundations have to be built on slopes of around 7 ° and a drainage system has to be installed on the slope-facing bases to drain off rainwater and meltwater.
Orientation of the slope
The orientation of the slope is more of an aspect by means of which the usage options can be explored. A north-facing slope may only need to be secured pragmatically against slipping, while on a south-facing or west-facing slope it is worth considering combining the fortification with horticultural or pleasure use. Depending on the desired utility value, it also depends on whether the solution can be cheap and simple or more costly and labor-intensive.
Personal style ideas and ecological demands
Last but not least, your personal style preferences are essential when choosing the type of fastening. Because such a slope reinforcement is something that lasts and should not break with the character of your existing garden. So choose a variant that cannot become a thorn in your side.
Also, listen to your own mind about the ideal direction you are going to take in your garden tour in the future. Because the ecological value of the solution also pays off in the long term.

Possibilities for slope reinforcement
There are a number of ways to secure a slope. Here is an overview of the methods and their advantages and disadvantages:

| Plant rings | Wooden palisades | Gabions | Dry stone wall | planting | Prefabricated concrete elements | |
|---|---|---|---|---|---|---|
| advantages | visually diplomatic, diverse planting options | simple, cheap, familiar look | relatively uncomplicated, modern look | romantic-authentic flair, diverse living space | natural, ecologically most valuable | (mostly) erectable without an excavator |
| disadvantage | relatively complex construction | moderate holding power, prone to moisture damage | moderate stability, susceptible to rust, building permit | Statics challenging, possibly building permit | only for flatter slopes, relatively complex, maintenance-intensive | Foundation, drainage & building permit required |
Planting rings
Plant rings are a stylistically diplomatic and often usable way of attaching slopes. Due to the stone material, they offer a solid fastening effect, but can result in an extremely decorative and natural end image through planting.
The grooved rings or rectangular shapes made of lightweight concrete are stacked like a staircase on the slope. So that the whole thing remains stable and does not break away, a certain amount of preparatory work in the form of excavation and a concrete foundation must be done. In addition, rainwater and meltwater must be able to run off. A layer of gravel is laid as drainage on the slope, i.e. under the plant stones.
The construction is relatively complex but worthwhile: because the plant rings can be turned into an attractive design element with versatile planting. A colorful mix of ornamental and useful plants, which may be unusual in terms of combinations, is particularly recommended. Because in the many substrates that are close together but still separated from each other, this can be achieved very well. If your slope is not too far from the kitchen, the plant ring slope is also ideal as a living herb shelf.

Wooden palisades
For slopes with a moderate incline, wooden palisades are a very attractive and comparatively inexpensive fastening option. They bring a warm, familiar character and are pretty easy to set up.
The disadvantage of them is their moderate support and their susceptibility to moisture damage. For good stability and for water drainage, you should set the palisades a third of their length in a trench bed filled with gravel and lean concrete. In order not to allow the palisades to rot prematurely above the critical recessed section, you should also use pressure-impregnated versions made of robust types of wood such as fir, pine, oak or tropical woods. Nevertheless, as a rule, one cannot avoid replacing the palisades after a few years.
Walls
A slope can be particularly solidly secured with walls - but building them also requires solid work. To ensure that they fulfill their particularly supportive function and do not pose a risk, they must be anchored in the ground so that they cannot tip over. This is especially true for heavyweight walls.
Gravity walls
As its name suggests, a heavyweight wall is a weighty comrade. Heavyweight walls are walls made of brick or solid concrete modules. Heavyweight walls are structural structures that always require a building permit.
With their great mass, gravity walls can withstand difficult, particularly steep slopes with dense soil. So that it is not crushed by the slope itself and threatens to tip over, a heavyweight wall is sunk deep into the ground in a concrete foundation for at least one third of the total height. Concrete modules for building a gravity wall have a foot, the thickness of which corresponds to about a third of the module height. They have a supporting wedge on the front edge, and in height they flatten linearly on the front. As a result, they literally lean against the slope mass.
Drainage is very important for solid walls that do not let water through. So that rainwater and meltwater can drain off well, dig a second trench behind the foundation trench, fill it with a bed of gravel and, if necessary, lay a drainage pipe in it. Make sure that the drained water seeps away on your property and does not flow into downstream properties or into public spaces.
A visually clean heavyweight wall can be erected particularly quickly and easily with scarf stones. The hollow, rectangular concrete elements are usually made according to a simple fungus system with normal and corner or end stones and are simply filled with concrete inside for solidification.
Gabions

Gabions actually belong to the heavyweight walls, but we will treat them separately here because of their special style. Gabions are currently very trendy with their straight, puristic look. For those who generally follow a very neat, neat garden style, the walls, loosely layered in metal scaffolding, are also ideal for fastening on slopes. They are relatively easy to erect, but offer a little less stability compared to a plastered wall. Depending on the federal state, you must also obtain an official building permit for all types of wall construction.
Especially when they are used as slope stabilization, gabion walls need sufficiently deep ground anchoring in the form of a concrete foundation. Drainage is also urgently needed. If, in winter, moisture collects and freezes on its lower back base and in the spaces between the stones, the wall threatens to tip over forwards at some point due to the load of ice. In order to prevent water from getting between the loose gabion stones and instead flowing properly through the gravel bed, it is advisable to insert a strip of fleece at the base of the masonry.
Dry stone wall
Dry stone walls are also heavyweight walls with a special character - therefore an extra word for them. With a dry stone wall or a construction made up of several terraced dry stone walls, you can create a natural and southern flair in the garden. Especially as a natural stone wall with uncut natural stones, such a building exudes an authentic, homely character. Depending on the choice of stones, you can conjure up a cottage garden style or a Mediterranean flair. In addition, with its unplastered joints, a dry stone wall offers many ecological niches for a whole biotope of small fauna and spontaneous growth.
The construction of a dry stone wall is possible on a small scale without any special knowledge, but requires a little patience and a lot of design love. Especially with natural stone walls. Because the uncut and thus irregular natural stones have to be put together like a puzzle to form the best possible fit that can withstand the forces of the slope and the weather. A dry stone wall more than 1.20 m high should have a concrete foundation. Static calculations are required for even higher structures - you should consult a specialist here at the latest.
Prefabricated concrete elements
Prefabricated modules made of concrete mean palisades or L-stones made of concrete. They are usually rather low and save a lot of mass due to angled base supports compared to heavyweight walls. Such concrete blocks are therefore more suitable for flatter slopes.
The erection of slope supports with L-stones or concrete palisades does not really require less effort. Again, you need to pour a concrete foundation and set up drainage in the form of a gravel trench. In most municipalities, a building permit must also be obtained for constructions with precast concrete elements.
planting

You can also use plants as a natural variant of the slope reinforcement. With their roots, trees, bushes and perennials secure the steepest slopes even in the wild. In the garden, however, the attachment through planting is only sunny with moderate slopes of a maximum of 7 °. For anything that is steeper, terraces with solid retaining walls are more recommended.
The planting method has many advantages. On the one hand, you can make your slope attractive with trees and shrubs. On the other hand, they create more valuable living space for the garden fauna.
Trees, i.e. shrubs and smaller trees with well-branched roots, are suitable for macro-fastening. It is best to first create a coarse “net” with gaps for intermediate planting. Ideally, you combine shallow and deep roots.
Shrubs and trees that offer good soil consolidation and are decorative at the same time include the following:
- liguster
- Buddleia
- Finger bush
- Cornelian cherry
- Broom
- Shrub roses
Ground cover is ideal for micro-fortification, i.e. the strengthening planting of the open ground areas between the trees. Above all, they stabilize the immediate surface of the sloping area and protect against erosion. For ground cover, too, you should choose varieties that develop strong, dense root systems. The following are recommended:
- Cranesbill
- Waldsteinie
- Lady's mantle
- Ysander
- ivy
Especially with the evergreen, woody species such as ivy and ysander, you can expect a solid fastening effect and also get a firm base for occasional walks on the slope to care for the other plants.
Tips
To create a smooth transition from tall trees to ground cover, you can also place low trees such as coton or creeping juniper in between.
Complementary materials for the slope reinforcement

Embankment mats
Embankment mats are used for the superficial stabilization of embankments and pond bank slopes. They are therefore particularly suitable for slope reinforcements through planting. The mats are made of organic material (mainly coconut or jute fibers) and are knotted as a coarse net. Through its mesh, plants can take their roots and get hold of the net structure until they are properly grown.
Some jute or coconut mats (€ 116.09 at Amazon *) also have integrated pockets for plant balls, which allow a firm, non-slip integration of larger and smaller plants in the slope design. The only disadvantage is the unchangeable position of the pockets, which restricts your individual freedom of design.
A geogrid can also be useful for particularly steep slopes with problematic soil (those with rocks and boulders at risk of falling). A geogrid is also basically a net that secures the surface of sloping soil, but it is made of strong plastics. That is why geogrids are mainly used in professional construction.
Plant baskets
The situation is different, of course, with individual plant baskets, which are actually mainly intended for pond planting. You can also use these for greening flatter slopes and have free positioning freedom. However, they are of course a little more prone to slipping because they are not integrated into a cohesive network.
Armourstones
Armor stones are actually, as the name suggests, primarily used for watercourses, for example for the near-natural demolition of public waters. The unprocessed rocks mostly consist of limestone or granite. They can also be used for dry slopes that are not too steep
Design ideas
Viewing areas on terraces
If you have a hillside property, you may be living in an area that is generally hilly and hopefully scenic too. Then it is worthwhile to turn the heights of your slope into oases for body and mind. An inviting place to sit and lie on one of the leveled terrace areas, from which a wide view of the country opens up, can provide relaxing hours for the senses. Especially if the slope faces south, the place should be covered by a shade tree or shrub or a parasol.
Raised bed (s)
If you fasten a slope like a terrace with L-stones or wooden palisades, you automatically create a great basis for an entire raised bed system. Because the comparatively low fastening elements bring the resulting terraces to an optimal, stoop-free working height. So you can profitably use the slope for the useful and decorative enhancement of your garden.
The soil of the slope must of course be improved depending on the planting, which can be a lot of work. Drainage should also be considered if the soil tends to be heavy and wet. What is great about the terrace-like raised bed system is that, like a herb snail, there are naturally different vegetation zones: in the upper layers, drought-loving and sun-loving plants can be cultivated, while in the lower areas, shade- and moisture-loving species can be cultivated.
Streams

Slopes in the garden are always ideal for babbling watercourses. They enhance the garden idyll enormously with the living element. You can easily create a foil gutter for a stream. Capillary barriers on the sides prevent plants from growing into them.
Of course, the running water has to run in a circle - this means that the water arriving at the bottom (perhaps in a pond) has to be pumped back to the upper starting point (perhaps in the form of a spring stone or gargoyle).
frequently asked Questions
Which cheap solution is there for the slope reinforcement?
A safe, solid slope stabilization is unfortunately not really cheap to produce. Of the options made of solid mineral material (heavyweight walls, prefabricated concrete modules or plant stones), plant stones are the cheapest option. Light concrete plant stones in standard shapes are available from around 2 euros per piece. With the plant stone method, you can also save a good part of your own work, because smaller models with a weight of around 15 kg per stone are relatively easy to process yourself. The concrete foundation with a gravel bed is expensive, however. A cheap, non-stone alternative are wooden palisades, which, however, have to be replaced from time to time due to their susceptibility to moisture.
How do you proceed with the slope reinforcement with plant stones?
The preparatory work for a slope reinforcement with plant stones consists in creating a foundation. To do this, you have to dig a trench along the planned plant stone wall base (deeper depending on the desired wall height) and fill it with a gravel bed to protect against frost and a layer of concrete. While the concrete is still damp, place the bottom row of planting stones on it. The lowest plant stones should be filled with a drainage layer of compacted gravel in the lower cavity. Potting soil can be placed on top. Place the next rows of plant stones evenly backwards until the desired wall height is reached.
How complex is the slope reinforcement with a wall?
Heavy weight walls such as solid concrete walls, dry stone walls or gabions are the most complex and expensive variants of slope reinforcement. But they also offer a permanent, very reliable hold. The greatest planning and financial effort is required to create a foundation, which consists of a frost-protecting gravel bed, drainage and a concrete base. Depending on whether you can / want to set up these preparatory measures (in part) yourself or whether you put everything in professional hands, you will also face more or less high costs.
What do you have to consider when reinforcing the slope with plants?
Fixing a slope with plants is the most natural and ecologically valuable method. However, it is only suitable for slopes with a moderate incline of a maximum of 7 °. The incorporation of mats made of coconut or jute fibers is very useful for securing the surface of the soil. A geogrid can also be used in difficult, stony soil. The incorporation into the soil is, however, quite time-consuming. For the planting, a mixture of shallow and deep-root trees and ground cover for the spaces between is suitable.

