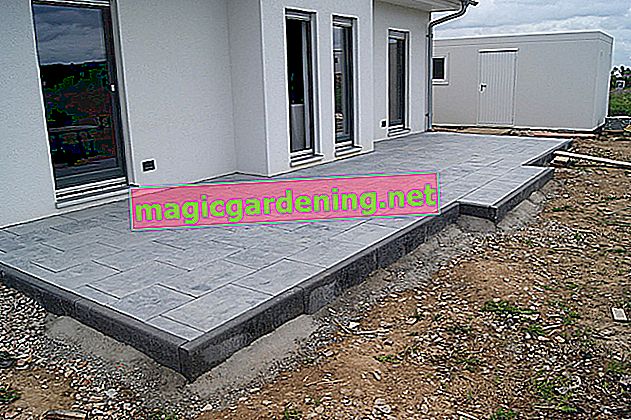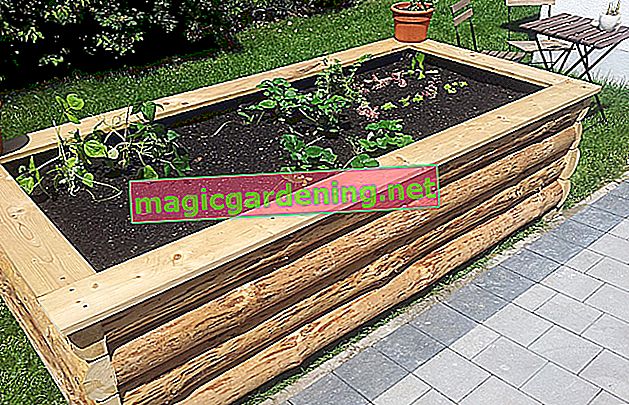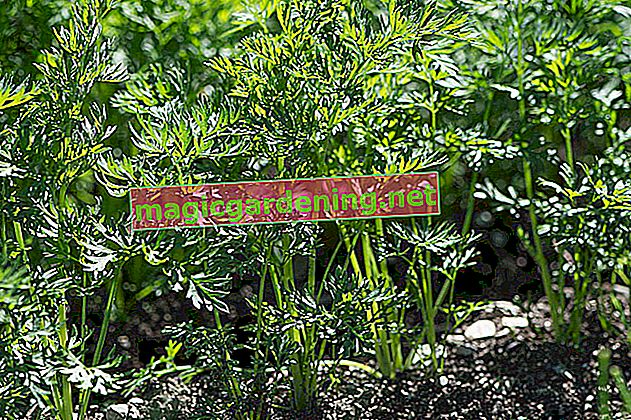
Slab coverings always require a slope
Tile coverings always need a slope so that excess surface water can run off. If laying on sand and grit (€ 12.80 at Amazon *) with permeable joints, a two percent gradient is sufficient, while sealed surfaces require a gradient of a good three percent. Lay the slope so that it runs away from buildings and drains into a planted or lawn area. This not only saves you expensive drainage systems, but also provides the necessary irrigation for the vegetable garden.
also read
- Paving the garden yourself - how to lay paving stones correctly
- Laying pond liner - this is how it is done correctly and professionally
- Laying a lawn mowing edge correctly
Create a suitable substructure for garden slabs
The larger the individual slabs are, the more securely they have to lie on, and the more important it is to have a substructure that is frost-proof, absolutely firm and level when building the surface. For fragile natural stone slabs, it is even advisable to build a concrete foundation. This guarantees that the (always frost-proof!) Panels will not break even over many years. There are two different ways of creating a substructure: water-permeable and water-impermeable. The latter is a concrete foundation that rests on compacted gravel or frost protection gravel.
Build a water-permeable foundation:
- Suitcase the area to be covered at least 50 (even better 60 or more) centimeters deep.
- A 30 centimeter thick layer of crushed stone or antifreeze gravel is then placed on top.
- This is compacted with a vibrating plate (€ 214.60 at Amazon *).
- At least ten centimeters of sand or grit are then added.
- This layer is also shaken thoroughly.
In the case of the waterproof substructure, fill in a layer of concrete instead of sand or grit. The panels are glued onto the still damp concrete, which is why you should not apply the layer all at once, but in several work steps. Otherwise, you would have to hurry to apply, align and glue the panels.
Laying concrete slabs - this is how it works
A water-permeable substructure is usually sufficient for concrete slabs, so that the slabs can be laid on sand or gravel. Always measure the panels with a straightedge and, if necessary, align them with a trowel or small shovel. Finally, tap them into place with a rubber mallet. If you are laying on sand, you should moisten it a little before laying: this way it can no longer sit down after covering. Depending on the type of board, leave gaps of four to seven millimeters and only then connect the next board.
Grouting concrete slabs
Now sweep fine quartz sand (€ 14.90 at Amazon *) into the joints, where it wedges and ensures stability. Leave excess sand on the surface for a few days and then use a broom to sweep it into the joints where the sand has settled a little in the meantime.
Laying natural stone slabs - you should pay particular attention to this
You basically lay natural stone slabs (such as granite, sandstone or basalt) as described for the concrete slabs, but here you do not joint with quartz sand, but with a special adhesive for natural stone slabs. You can make final corrections with the help of a rubber mallet. After installation, clean the panels with a wet sponge. Never lay panels close together without a joint so that they have room to evade in the event of strong temperature fluctuations. Always work from the inside out and try not to leave gaps that are too large. However, larger gaps can also be filled with pebbles, small stones or with soil, in which you can plant moss or other ground cover that remains small.
Tips
To prevent the panels from tipping over at the edges, the substructure should be placed a little over the surface of the panel. You can then fill in soil for lawn or a planting area.








