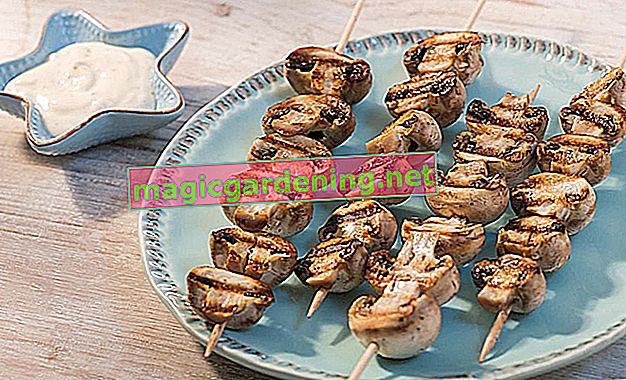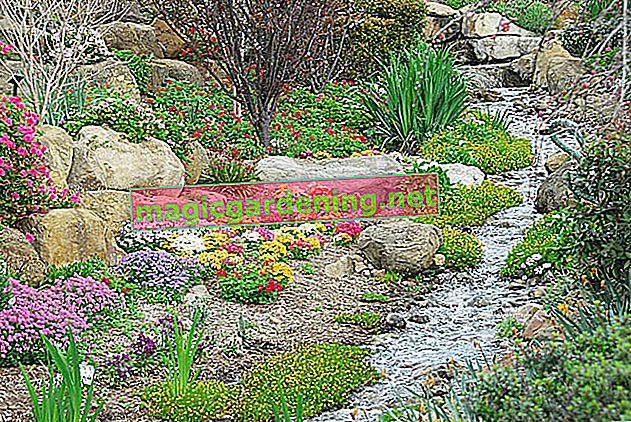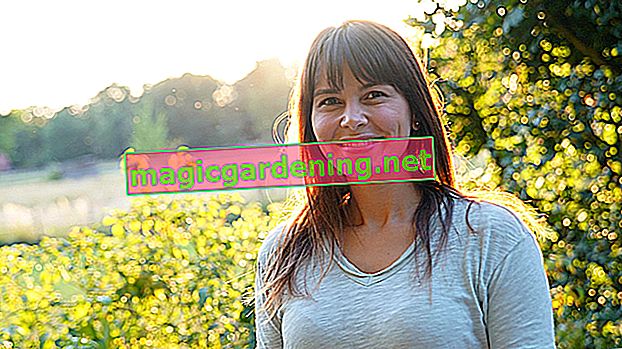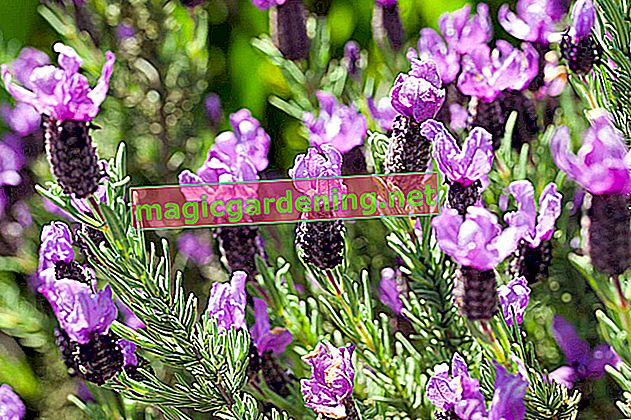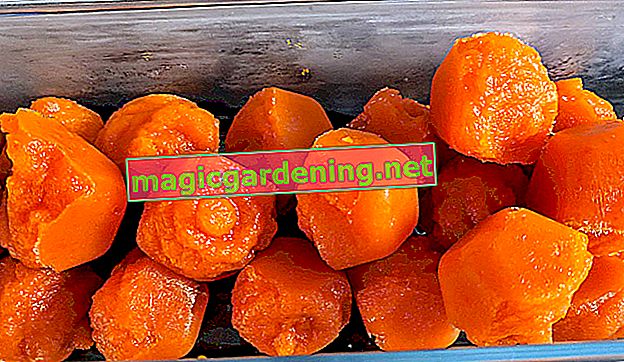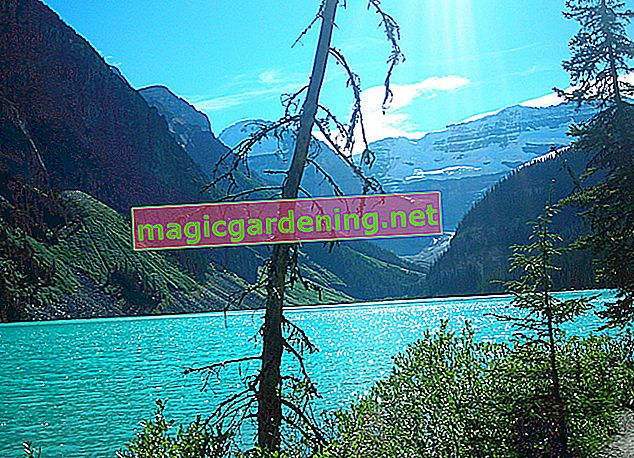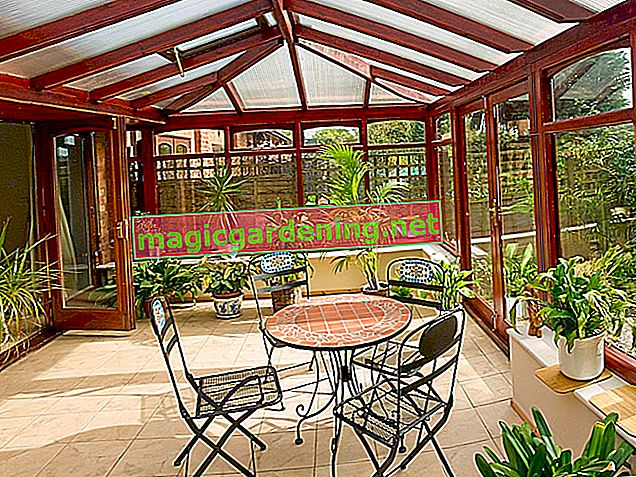
Every square meter of garden land is particularly valuable in terraced housing estates with their small front gardens. A space-saving and cost-effective option for do-it-yourselfers : Build a lean-to greenhouse yourself and additionally upgrade the appearance of the building . There is still a place on the house wall to grow a few plants and the most important kitchen herbs. It goes without saying that statics and safety are also taken into account when building this type of greenhouse.
also read
- Build a mini greenhouse yourself: There is space for a small greenhouse everywhere!
- Build it yourself or buy a foil greenhouse?
- Building a greenhouse yourself lowers costs !?
Orientation is what counts
The south walls of buildings are ideally suited for the extension, as this way the incidence of light is greatest and does not have to be excessively heated in winter. Incidentally, a decisive advantage if you build your lean-to greenhouse yourself instead of a free-standing building, because a considerable amount of thermal energy can be used easily and virtually free of charge via the wall of the heated house .
The building authority wants to know beforehand
In any case, you should inform the responsible local building supervisory authority about your project, because your extension sometimes even requires a permit , even if, as in most cases, it is not additional living space, similar to the winter garden. In the building regulations of the federal states, one finds very different interpretations of this and especially for cases when larger roof areas are built or a water or heating connection is also installed.
Style, architecture and cost of the plant house
Whether you buy a prefabricated complete set or build the new lean greenhouse yourself, it should harmonize well with the outer shell of the residential building. Therefore, the following aspects are important:
- Type of thermal insulation (glazing, plastic sheets, foils)
- Possibilities for ventilation (windows, doors, fans)
- Construction of the foundation (fully solid, strip or plinth foundation)
- Weather resistance (storm, roof load in snow)
- Material quality of the load-bearing elements (plastic, metal, wood)
- Drainage (gutter, rain catcher)
Some of the factors mentioned are very closely related to which types of plants will be grown in the new lean-to greenhouse and whether it will later be used all year round .
Vegetation and type of use in the new plant oasis
In principle, there are no restrictions whatsoever with regard to the varieties of the plant species that are quartered in the greenhouse. The tall species should, however, be placed further back and the smaller ones at the front, in order to optimally use the incidence of light. Building a lean-to greenhouse yourself has the advantage over a prefabricated kit that the architecture and external appearance can be adapted very precisely to your individual horticultural needs and the desired type of use, such as:
- spatial subdivision into seating area and planting area
- Overwintering of existing potted plants from the garden
- exclusive use for flowers, fruits and vegetables
- Use as a winter garden with or without access to the residential building
Tips
Even if you build your lean-to greenhouse yourself, consider the costs of the interior design when planning your budget. In addition, growing plants requires a number of useful accessories (shading mats, plant tables, shelves, lighting and ventilation devices, growing boxes) that should find their place after the cultivation is complete.

